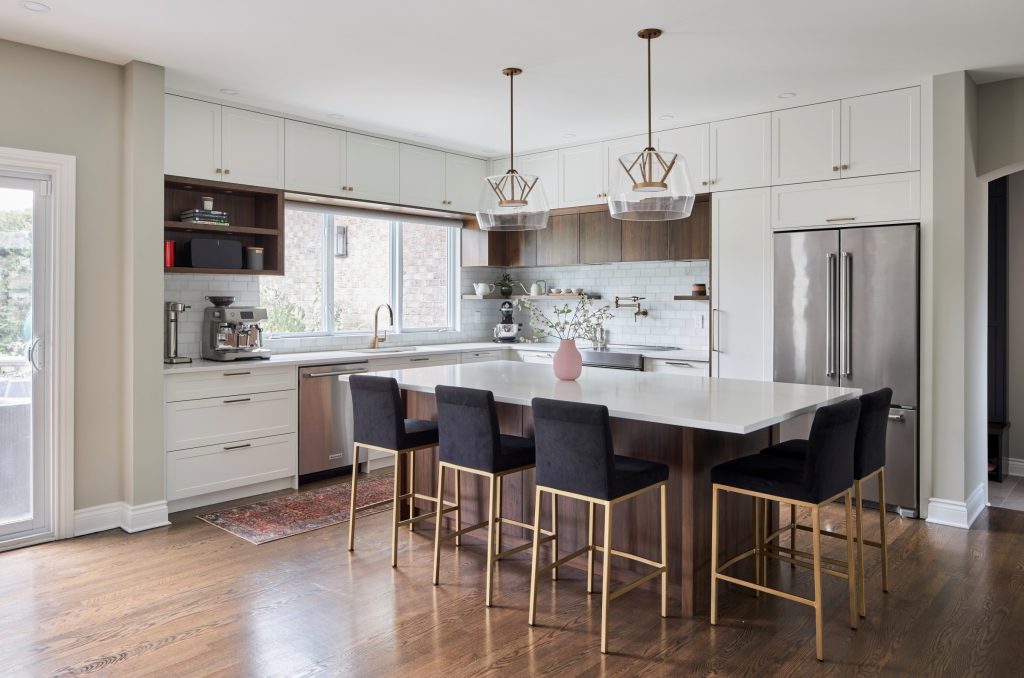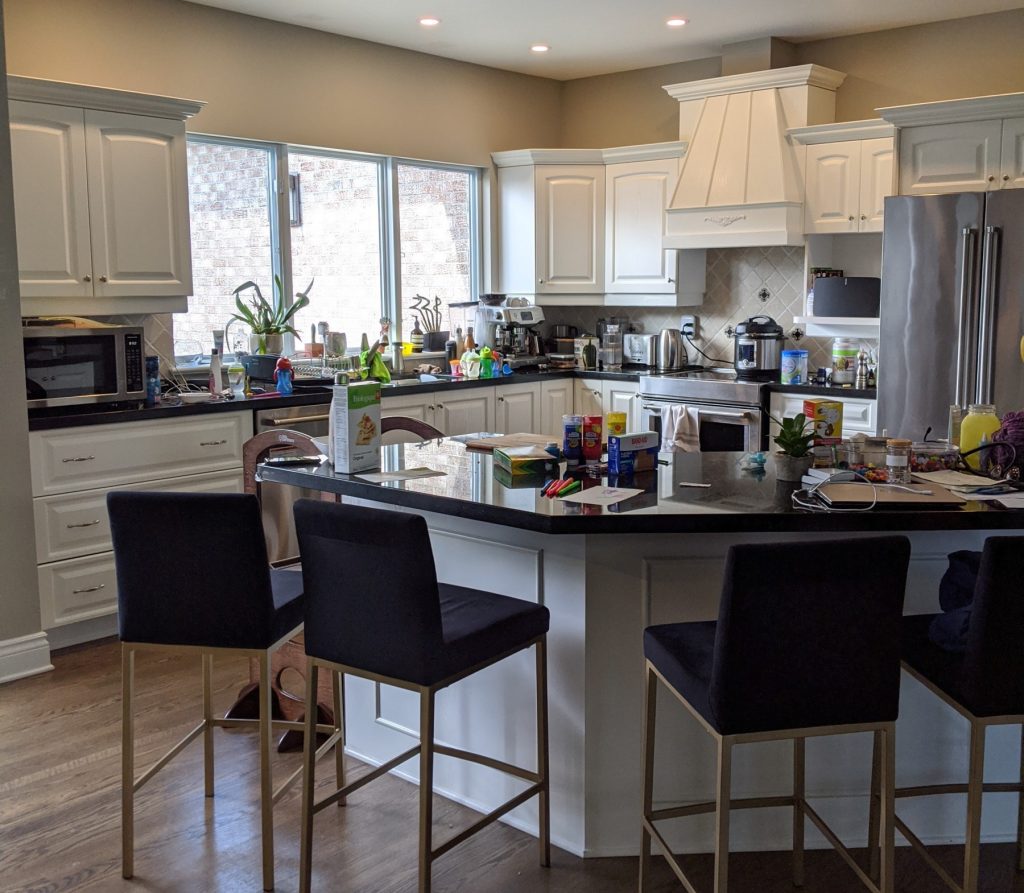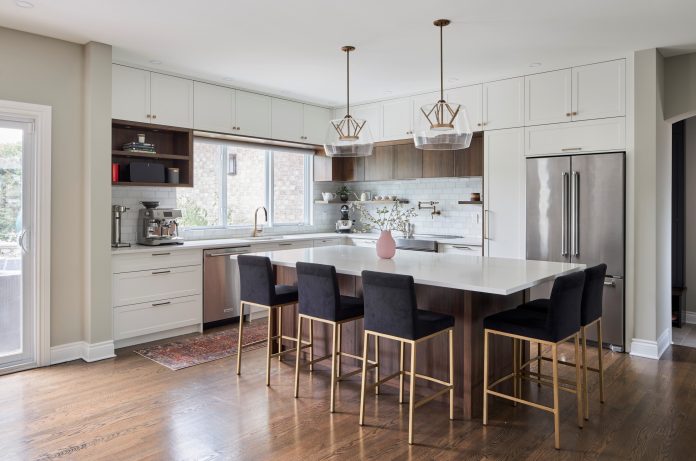
By Anita Murray, All Things Home
Updating a kitchen is a dream for many homeowners. It certainly was for the owners of this Ottawa home, who moved in a couple of years ago.
Although the home was not old — it was built in 2005 — the traditional white kitchen and similarly traditional adjoining family room were not to the owners’ taste and it was time for a refresh.
“These are young people and they’re very modern,” says Roy Nandram of RND Construction, which renovated the home and, in the process, won both local and national design awards.
Nandram has a history with the home. He’s a neighbour, for one, and had renovated the basement and bathrooms for the previous owner. He had also done smaller renovation and maintenance work for the current owners.
This time around, the work involved a rethink and thorough updating of the kitchen, eating area and family room to create an inviting, cohesive space to fit with the family’s busy lifestyle.
Nandram recently answered some questions about the project. (Edited for clarity.)
Q: What was the best part of doing this project?
A: Working with clients who knew exactly what they wanted without wavering. It means the job is done faster because we don’t have to wait for the decision-making process. And this client did a lot of online research to figure out exactly what they wanted before they engaged us.

Q: What was the biggest challenge?
A: Trying to do this job during COVID and while the client was still living in the house. We had to ensure we always kept workers and the clients safe. That mostly involved how we accessed the house, keeping the house clean and keeping the work area physically separated. We actually put up a plastic barricade and accessed the house through a patio door in the backyard rather than going through the house.
Q: What did the homeowners do for a kitchen while you were working on it?
A: The usual stuff, takeout, using a kettle and toaster and toaster oven elsewhere. This project was done in winter and they were without a kitchen for two months.
Altogether, this was a four-month project. It involved the kitchen, the dining area and the family room, including a new fireplace. We started with non-kitchen work while keeping the kitchen connected. And then once we knew the arrival time of the new kitchen cabinetry, we started the kitchen portion.
There was no change in the walls, so the cabinets were measured ahead of time. No walls in the kitchen needed to be knocked down, but we had to reorient the island, which had been on an angle, to square it off so that it would be perpendicular to the family room.
Q: It’s an interesting idea to create an accent out of the section of walnut running through the cabinetry. What was the thinking behind that?
A: The homeowners found things online that they liked and they wanted the integration of the wood and the paint to be distinct, so their kitchen would not look like everybody else’s. We worked with them and Cedar Ridge Designs & Custom Cabinetry to help them achieve what they were looking for. The owners and designer both liked the unique blend.
This renovation was successful in meeting the client’s vision in updating their space’s look and functionality, and the result is a beautiful and modern space.
Anita Murray is the co-founder of All Things Home Inc. and owner of Three C Communications. The veteran journalist has covered the Ottawa housing industry since 2011.

