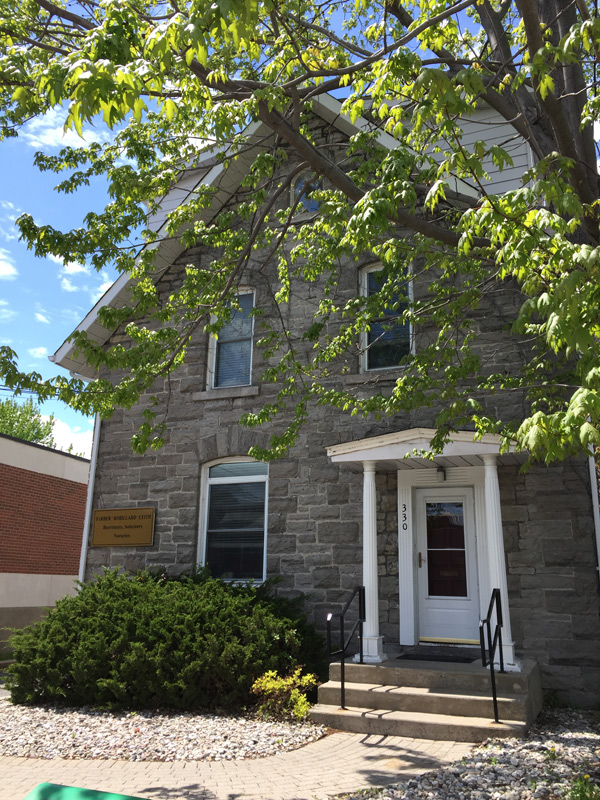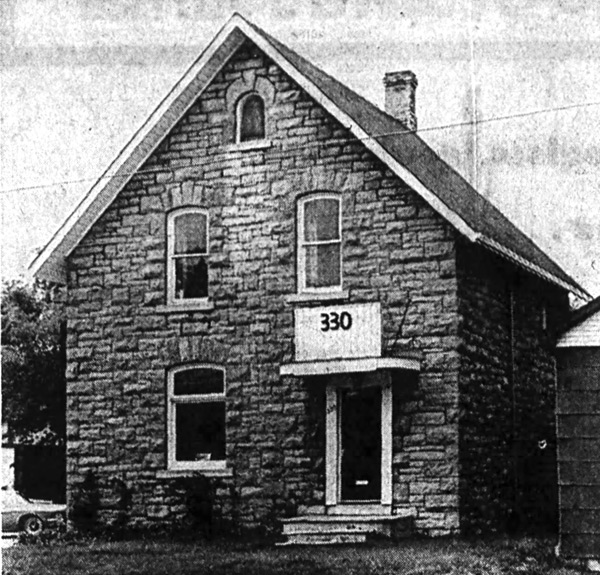One of Westboro’s most impressive structures is located at 330 Churchill Avenue, just south of Scott Street. It’s one of the neighbourhood’s most noticeable buildings, an obvious landmark to the earliest days of Westboro. In fact, it even predates Westboro, when the area was an industrial hamlet known as Skead’s Mills. This beautiful stone house, aptly known as “Westboro Manor” has seen the neighbourhood through many eras of development and change, and survives to tell a remarkable story.

It is hard not to love a stone-faced house. You can see the careful care and attention that went into its construction, which was accomplished at a time when building had a few extra complications. There were no big box stores where materials could be acquired, and even if there had been, there wasn’t an easy way to deliver the massive amount of rock required. Nor would people at that time have had access to stone companies producing perfectly sized and shaped rocks to assemble. Each stone had to be quarried and brought to the site – likely by horse-drawn cart – and assembled, piece by piece, by a master craftsman. There is no doubt about the quality of this effort, as the stonework still stands over 100 years later.
The stonework is only a part of the story of the house, which actually dates back to 1888.
The builder of 330 Churchill also constructed another well-known house in the vicinity. Joseph O’Neil was previously profiled in this column as the builder of the wonderful brick house on Richmond Road previously profiled in this column as the builder of the wonderful brick house on Richmond Road now known as Bella’s, which is sadly slated to be demolished later this year. Joseph was hardly a prolific house-builder and it is likely these were the only two houses he built. He acquired the lot on Churchill in 1888 from mill labourer James Coughlan, who had acquired it in 1886 from the major land owner of the area: Thomas Cole. James tenanted a small house on Richmond Road and likely purchased the lot with the intention to build a home of his own, but for reasons unknown, did not. He sold the Churchill lot to Joseph O’Neil two years later at a $25 loss (the sale price being $100).
Joseph O’Neil was a carpenter by trade who married his wife, Mary Ann, in October 1888. 330 Churchill was to be their first family home. Indeed, one of the Joseph O’Neil’s granddaughters confirmed that her father Thomas Wilson O’Neil was born in the house in 1893. Both Thomas and older brother William, born 1889, were born here as well.
The house was originally constructed as a simple wood-frame home. The stone did not come until later. It was listed on the 1891 census as a one and a half storey home with two rooms. It was assessed by Nepean Township to have a value of $200 from 1889 to 1898.
The O’Neil family likely outgrew the home, which is probably why they sold it and built Bella’s on Richmond. The new owner was William White, a butcher by profession, who had a background in stonemasonry. It was William who acquired the stones in 1898 from one of the original quarries located off Merivale Road and brought them to the property. He also expanded the house significantly, and by 1901, it had seven rooms.
William also acquired the vacant lot to the south, where he kept a large garden, a feature which remained until the late 1950s. He sold the property in 1919 for $3,700 to Joseph and Phoebe Statham. Joseph was a stonemason by trade, the son of a stonemason and bricklayer in England, who appreciated the prestigious appearance of the home. The family had five children ranging in age from newborn to 13 years old. One of those children, Joseph Jr. would go on to found J. R. Statham Construction, one of Ottawa’s premier home builders in the 1940s and 50s.
When the Stathams purchased the home, it was still in primitive condition. Joseph Sr. installed plumbing, electricity, heating and other amenities. A rear addition was added in the 1920s.
Westboro Manor (whose address was actually 176 Main Street before Canada Post’s massive street renaming and renumbering project in 1941) was rented to tenants during the war years. It was acquired in June of 1945 by Roy Crabbe, an accountant with the Bank of Canada, and his wife Hazel. They briefly sold it to their newlywed daughter Gwenyth and her husband Charles Rowland MacNeill in 1947, but reclaimed ownership a year later when the MacNeills left Ottawa.
The house featured three main bedrooms plus a large additional bedroom above the kitchen, which was part of the bricked back wing addition that was added by the Stathams.
In 1961, the area was re-zoned for commercial use and the heavy traffic became a nuisance for the Crabbe family. The property was purchased by realtor Albert Gale Agencies for $22,500. The house was modified into offices and the gardens on the south side were paved over for a parking lot (the commercial building next door was built in the 1980s).
In July of 1977, Irving Farber and then-partner Paul Watson acquired the building and established the law firm which Mr. Farber continues in as a partner today, nearly 40 years later.
We are extremely fortunate this piece of Kitchissippi history has survived. 330 Churchill is one of Westboro’s most respected heritage structures. It has truly stood the test of time. It’s interesting to imagine it once standing in empty wilderness as part of a growing hamlet of mill workers. It is equally remarkable that it has survived the evolution and changes in Westboro and is now part of a bustling, modern community.
Dave Allston is a local history buff who researches and writes house histories and publishes a blog called The Kitchissippi Museum. His family has lived in Kitchissippi for six generations. Do you have stories to share about the area? We’d love to hear them! Send your email to stories@kitchissippi.com. In the meantime, check out our archive of Early Days columns right here.
