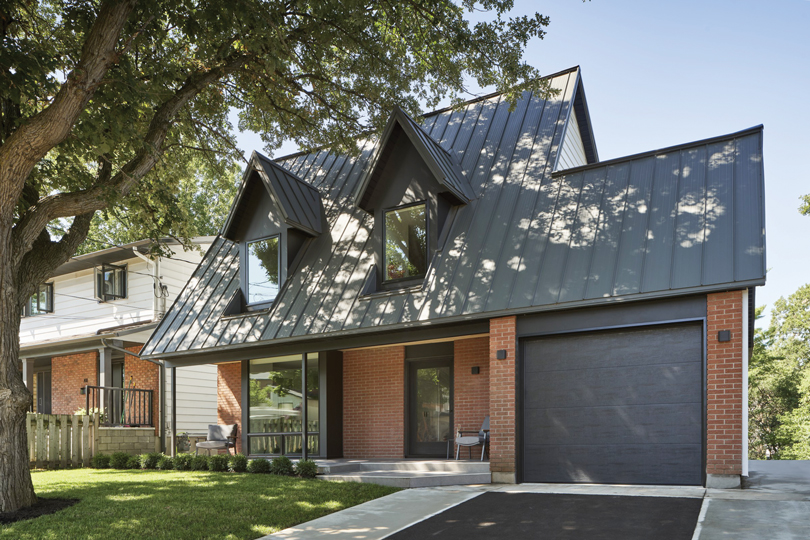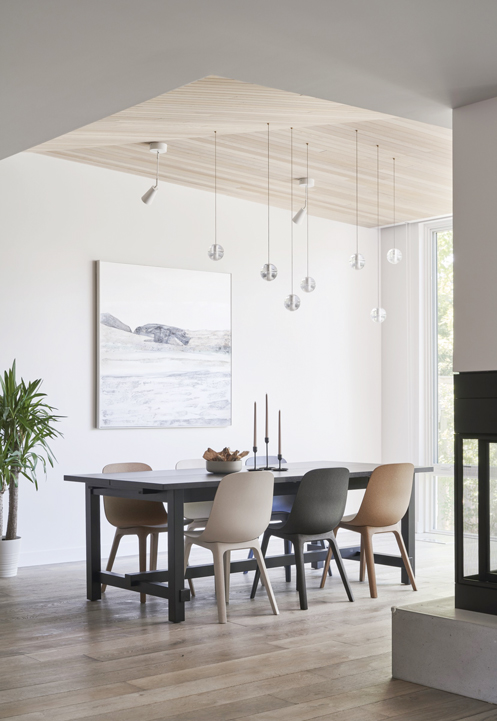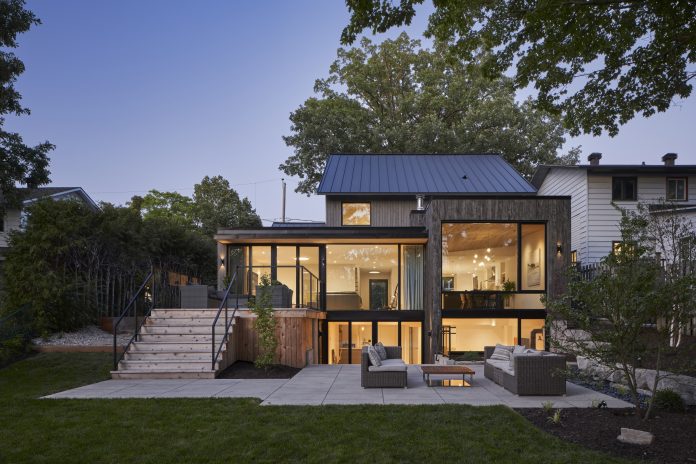By Patrick Langston, All Things Home
It’s bright and open inside, but a renovated home in Champlain Park also connects with the world outside while blending new and old in a sometimes-unexpected fashion.
The original mid-century home had “good bones” but was small, compartmentalized and didn’t satisfy today’s living standards, says architect Rick Shean, who designed the renovation. It also didn’t take advantage of its large rear lot, which inspired a roomy — and unexpected — addition (more on that in a minute).
In the front, Shean kept the sharply inclined gables and steep roof pitch that help define the home, a finalist in the 2020 Ottawa Housing Design Awards. However, he ditched existing decorative fussiness around the gables in favour of simple black trim that matches the new steel roof, as well as installing a new bay window on the main floor.

“We cleaned (the façade) up a bit with muted modern accents,” says Shean. “The black is a nice clean contrast with the red brick.”
The home’s distinctive façade also fits well with the varied character of surrounding houses, helping connect the home with the streetscape.
Shean upped that connection by creating a new and expansive front-of-house kitchen looking out on the neighbourhood from the bay window. That freed up the back of the main floor, including the addition, for a large living and dining area, while making the new kitchen (it measures over 330 square feet) and the front porch it overlooks a transition between the privacy of the home’s interior and the public realm of the street.
The new, open-concept main floor, a pleasing contrast of white and darker colours that suggests the contrast of the façade, features an open-riser staircase at the front of the home and a dining room with a clear cedar ceiling adjacent to the kitchen. Unlike the other flat ceilings, the one in the dining room was angled so that light from the west-facing floor-to-ceiling window bounces off the ceiling and envelopes the space, says Shean.
The outside light from the dining room also travels along the flat ceilings elsewhere on the main floor, passing from the back to the front of the home and into the front yard, again linking interior and exterior spaces.
The ceiling intrigued Chris Lemke, a managing partner of Calgary’s Alloy Homes and a judge at last year’s design awards.
“I really quite love the ceiling in the dining room. It brought that really interesting kind of faceted wood ceiling detail… it’s got these triangular, stealth-bomber-like (sections)… I couldn’t quite tell how that all related to the rest of the house, but it’s just really interesting.”

The home, which is now 2,700 square feet thanks to the 500 square feet added during the renovation, was also revamped upstairs to provide more useable space.
While the façade has been updated with modern touches, the rear of the home now bears little resemblance to the white blocky look of the original. Cedar-clad, featuring extensive glazing and with a generous new deck, the multi-level addition includes a walkout basement with a large recreation room, a guest bedroom, a bathroom and a storage area. The new living and dining space are above it.
The addition, with its floor-to-ceiling windows and multiple planes, reaches out to the patio and grassy area beyond, knitting together interior and exterior almost like interlocking puzzle pieces.
Like the dining room ceiling, the addition tickled Lemke. He notes the front of the home retains its basic original form, “but then you get around the back and the addition is really something totally different and it’s an exciting little find; you wouldn’t necessarily expect to see all that in the back.”
Looking back at the entire project, Shean likes how the multiple elements coalesced to give the homeowners a cleaner, larger space.
“It’s really nice, that one… We added about 15 feet to the back of the house. That interior is massive on the ground floor — the living, dining, kitchen area.”
Patrick Langston is a long-time journalist and co-founder of AllThingsHome.ca, Ottawa’s trusted resource for home buyers and homeowners.

