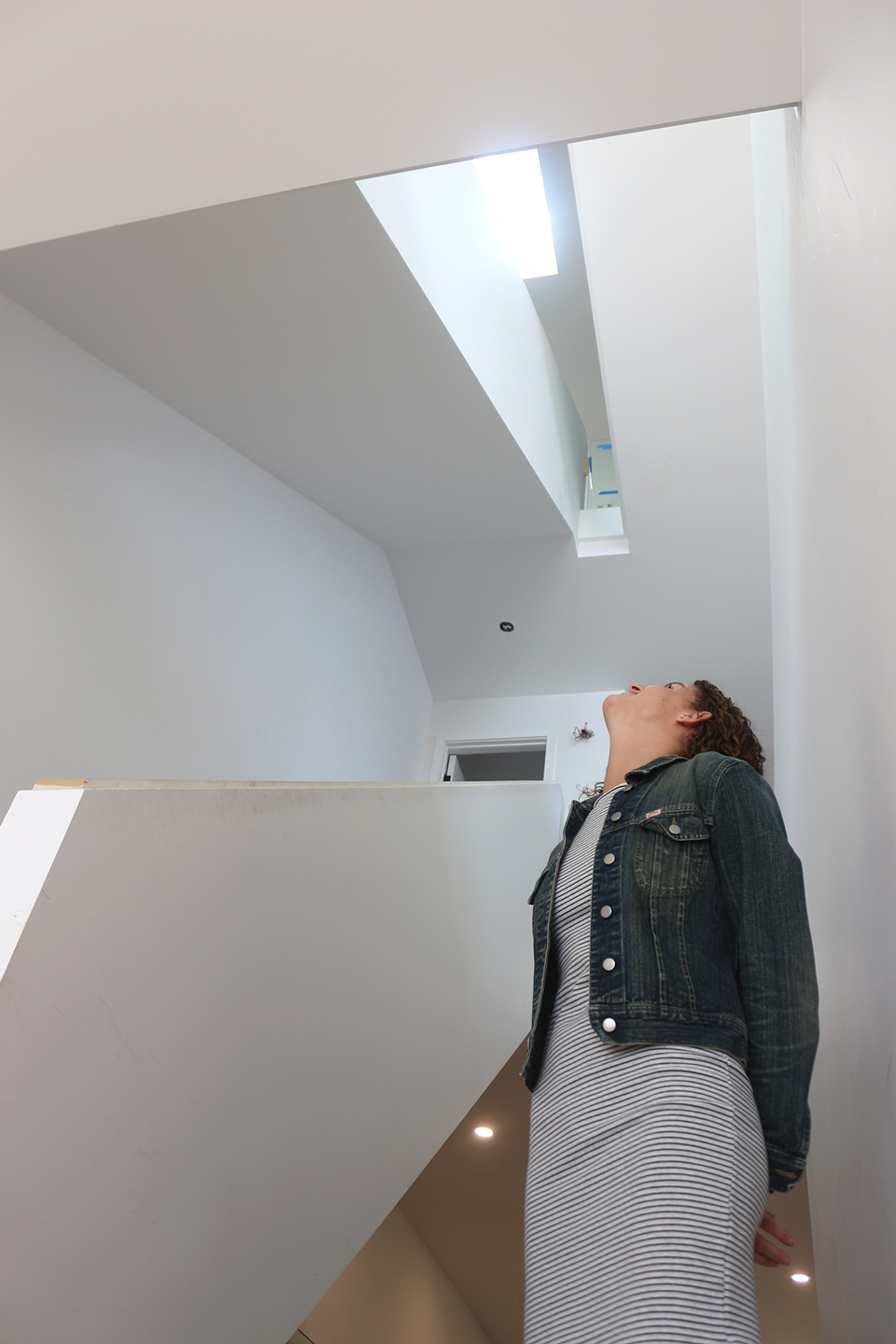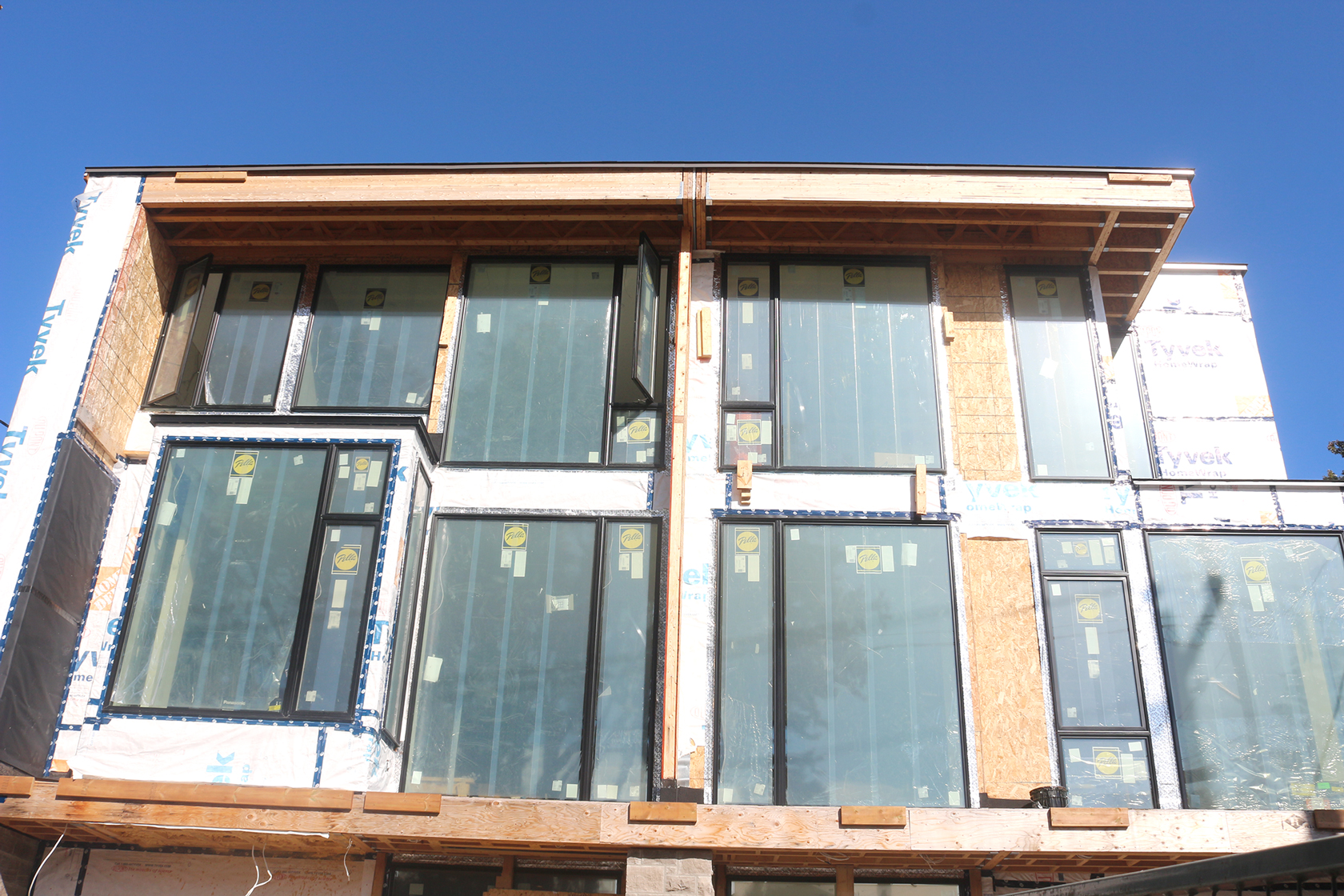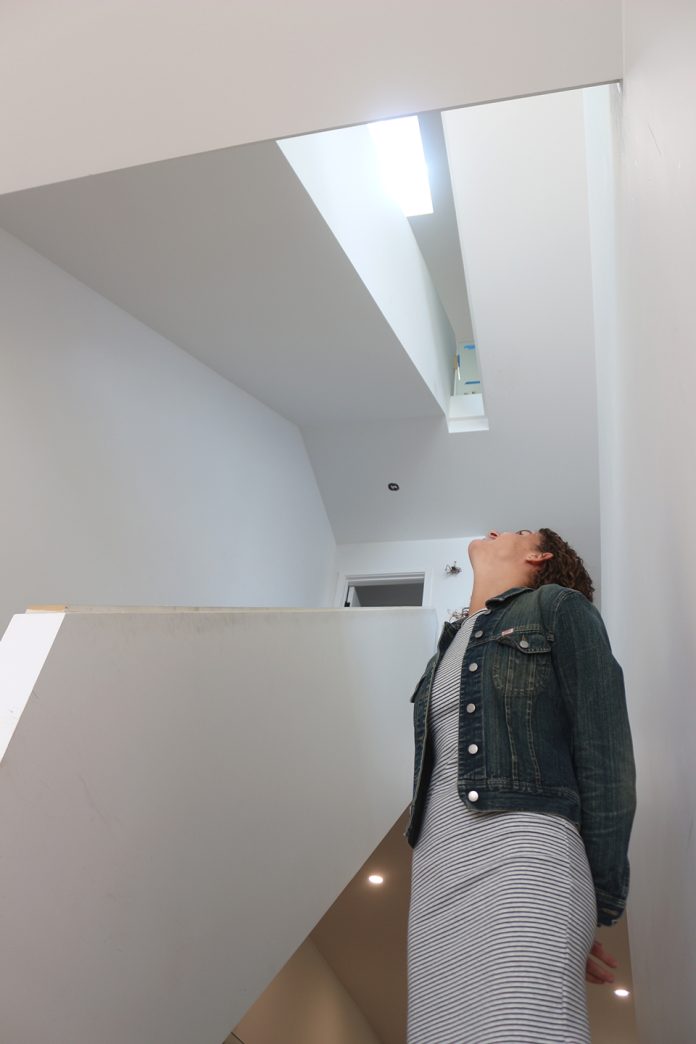New build on Java Street emphasizes open space and natural light
By Yose Cormier

Aleta Moher can’t help but smile as she walks around the house, still under construction.
Moher can already see the finished product in her mind, and can list off how many days each of the final touches will need before they are complete.
“There’s been a lot of work and time put in, and a lot of anticipation over the last 18 months,” she says.
Aleta and her husband, Kerry, purchased the lot and original house on Java Street in May 2018.
The couple, who have three girls ages 2, 5 and 7, like their current place, but the split bungalow with one bathroom was just getting too small. They actually started looking for homes in 2016, and they almost exclusively looked in the Kitchissippi area.
“I loved the feeling of having everything close by. And Kitchissippi is the perfect place,” says Aleta. “We looked at new homes, old home, renos, rebuilds. We weren’t in a rush and we never found everything that checked all our boxes. We wanted to find the right area, the right street.”
So when they found a house for sale on Java Street, a small street off of Island Park Drive, just north of Byron, in Wellington West, they knew they had found what they were looking for. There’s a middle school and large park at one end of the street and an elementary school at the other.
“It was perfect. And we are close to all the retail stores on Wellington.”
But then the work began.
“When we first saw the original house, we hoped to keep it, but as we walked through, it became clear we would have to rebuild,” says Aleta.
The couple also quickly realized that, financially, it made sense to build a semi-detached home instead of a single home, with the plan of selling the second unit once completed.
“Semis have a bad rap in Ottawa, but we wanted something different and infused with luxury,” she says.
The first thing they did was hire architect Jason Flynn for the project.
“Right away, Jason was on board with our vision.”

That vision included a lot of natural light and open space.
“The windows are my favourite feature of this house. Light was the main driver for the design, and working with Jason, we were able to emphasize that,” says Aleta.
Emphasize it they did. In fact, the whole south-facing side of the house is primarily windows, giving the main floor a welcoming, airy feel bathed in natural light.
In both units, the front doorway leads to a large, open concept foyer. The Mohers side has a large mudroom, an office in the back and a powder room, while the other unit has a smaller mudroom, a living space, lots of storage and its own powder room.

Both units have an open staircase that leads to the main living area, an open space concept with kitchen, dining room and living room.
The bedrooms, four on the Mohers’ side and three in the other unit, are upstairs. Each master bedroom has a large en-suite bathroom. (The Mohers’ installed a steam shower in theirs.)
Each unit has their own unique touches. Even the front exteriors will be different. While mostly windows, there will be a mix of zinc, cedar and cement fibreboard for both sides, just in different proportions and locations.
“We didn’t want to have the two identical. What works for us might not work for someone else, so we wanted to keep the second unit flexible,” says Aleta.
The couple opted for elegant and high quality materials, working with Astro on the design of the kitchen and Cedar Ridge Designs on the mudroom, office and laundry room.
Both living rooms boast a large fireplace, with the Mohers unit featuring 4’x8’ concrete tiles and the other unit boasting textured Italian tile.
Because it’s a semi, the dividing wall is fully soundproof, vapour and odour proof.
“We were worried about the noise transfer that open-riser stairs would enable, which is why we opted for closed-risers and the solid banister. I find the result to be one of the more striking features of the house,” says Aleta.
“I don’t think we quite knew what we were getting ourselves into. But I’m so happy with our decision. I love the idea of living in a new house.
“I feel very fortunate to be able to live in a place like this. I have to pinch myself sometimes, knowing that we’ll be bringing up our kids in this wonderful neighbourhood,” says Aleta.
*This feature is brought to you in part by Engel & Völkers Ottawa Central, Brokerage.
