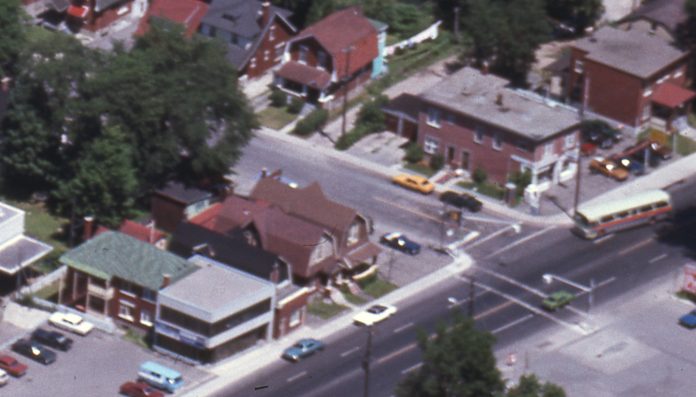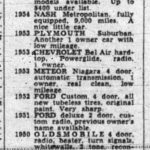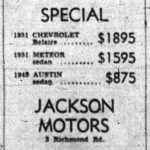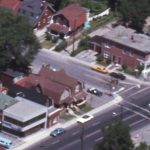When you look at the history of Wellington Street West and Richmond Road, you can’t help but notice how residential and commercial properties evolve over time. Wellington Village features a large number of houses that were converted into commercial spaces. This type of repurposing is not unique to this area, but has been a key element of the continuous transformation of the neighbourhood over the last 20 years.
When the neighbourhood originally developed in the first half of the twentieth century, Wellington was still a fairly quiet roadway and Wellington Village was considered to be the suburbs. In fact, Western Avenue is so named because it was the western boundary of the City of Ottawa until 1950.
A real estate investment syndicate held much of the land between Island Park Drive and Holland until after WWI, so, unlike Hintonburg and Westboro, development did not begin until around 1920. Not surprisingly, when building started, the most popular lots for early construction were the ones on Wellington. As a result, by the 1950s the makeup of Wellington West was probably 75% residential.
Over time, Wellington Village continued to grow, as did the need for increased commercial space. As a result, many houses have been converted to shops and offices. In some cases, the change is obvious and the shop still looks like a house (for example, Bella’s restaurant, Laysieng bridal, the recently closed Shebah’s Cove). In other cases, the houses have been altered on the exterior, often with an addition on the front (Island Park Dental, Pho Viet Taste, Red Salon, A Thing for Chocolate). Others have been modified so significantly you’d be surprised that the original structure was ever a residence (Cube Gallery, Bagelshop, Kindred/Cell Doctor). The original portion of the Kindred/Cell Doctor building, located at 1239-43 Wellington West actually dates back to 1901.
The building with perhaps the most interesting history is at the corner of Wellington and Western. In the news recently due to their application for a patio on the open part of their lot, the Wellington Diner is a fantastic example of an existing structure that was converted to meet changing trends. To many, it is obvious that the restaurant is a converted house, but the story of the property, and how the vacant half of the lot even exists today to bring about the patio debate is an interesting one that stretches back over 100 years.
In 1911, Robert W. Foster and his brother-in-law, Edward Marks, acquired several vacant lots on the north side of Richmond Road between Western and Carleton.
Robert and Edward were small-time west-end home builders who built houses a few at a time, then sold and re-invested in other real estate. They were relatively inexperienced contractors and were in business for about a year.
Earlier in 1911, the two built four neighbouring houses on Cowley Avenue (only one of which still stands today, at 196 Cowley). Their next project was to construct houses on their Richmond Road lots. They sold the easternmost half-lot at the corner of Western in March 1911 to Frank Stacey for $300 before commencing construction themselves on three largely identical houses immediately to the west, which were completed in 1912. These are the houses now at 1385 Wellington (the Diner), 1391 (CHINRadio), and 1395 (Ali Cat Art/Pho Viet Taste).
In the spring of 1913, Frank Stacey and his wife Minnie, who had just given birth to their first child, son Giles, in September acquired the newly completed house at what was then 1 Richmond Road. (The western end of Wellington was moved from Western to Island Park in 2003). Perhaps the Staceys decided it was easier to simply purchase a finished house than build their own. As a result, the corner lot remained empty and gave Stacey a large property and spacious yard.
The family built a long wood structure along the full length of the rear of the property, likely a stable and chicken coop. A garage was built years later.
The Staceys remained in the house for 73 years. Daughter Violet was born in 1919. She lived in the house after her parents passed away in the 1960s and remained until 1985.
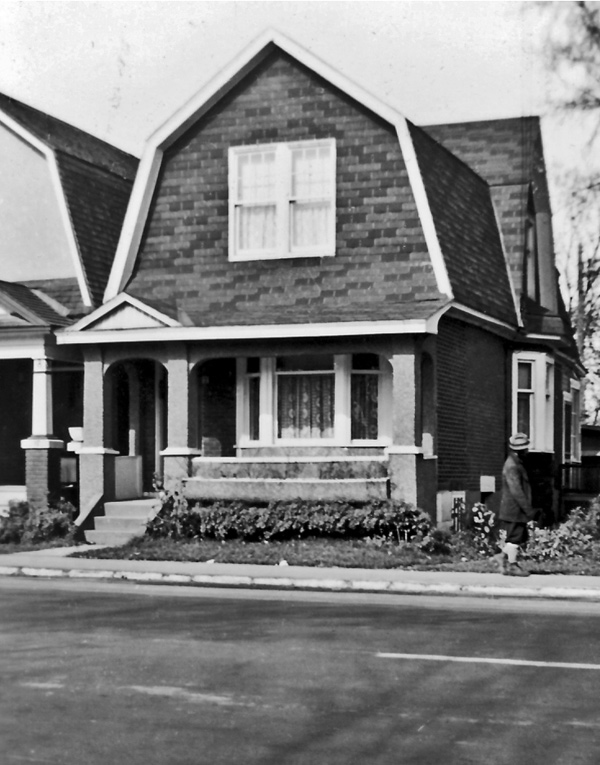
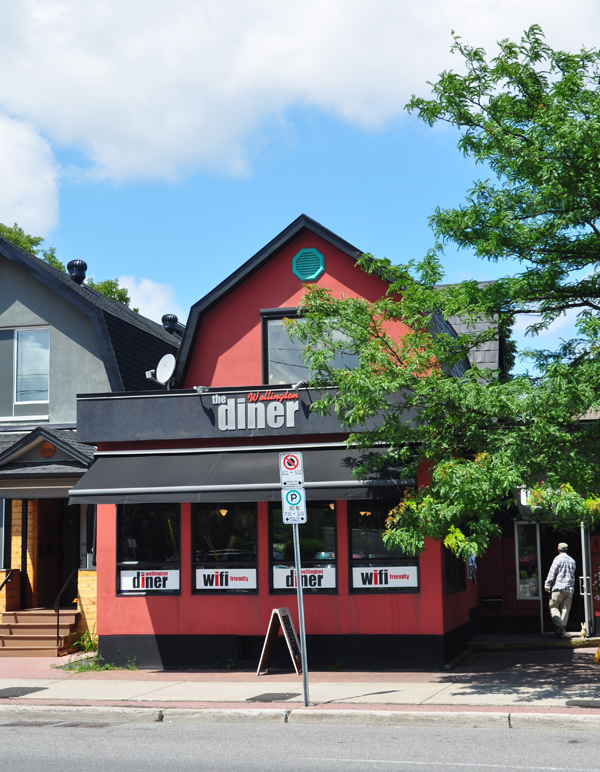
In the spring of 1953, the automobile was exploding in popularity and the Staceys leased their side yard to a used car dealership. Jackson Motors opened April 1953. At this time, $1,895 could fetch you a 1951 Chev Belaire and a 1949 Austin cost $875. The dealership passed through many hands over the next 42 years. Some readers may remember Gordie Turner’s “The Little Lot with the Big Values” in the mid-50s. A small sales hut was built at the back of the property and dealers squeezed in up to 18 cars on the lot. Its final incarnation was as “Western Automobiles” from the mid-70s until 1994.
Conrad Gravelle acquired the property in 1985, selling in 1994 to Dr. Byron Hyde, who continues to own the property to this day. Dr. Hyde tore down the garage and sales hut and converted the house to a restaurant in 1995, building additions to the front, side and back. He also constructed a short brick wall on the former car lot space in anticipation of adding a patio, which, until now, was a 22-year project in the making.
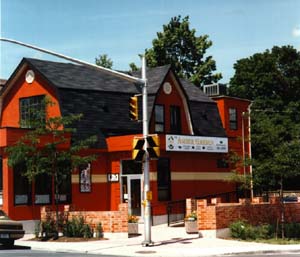
The Amber Garden restaurant served eastern European food until closing in 2007 and was replaced by the Wellington Diner, which is now owned by Jeff Frost (then simply known as “the Diner.”)
In 70 years, much has changed along Wellington West. It is fortunate that many of the original houses have survived, and though few remain residential, it is places like the Wellington Diner in the repurposed Stacey house that adds much to the character of the streetscape.
Dave Allston is a local historian and the author of a blog called The Kitchissippi Museum. His family has lived in Kitchissippi for six generations. Do you have early memories of the area? Send your email to stories@kitchissippi.com.
