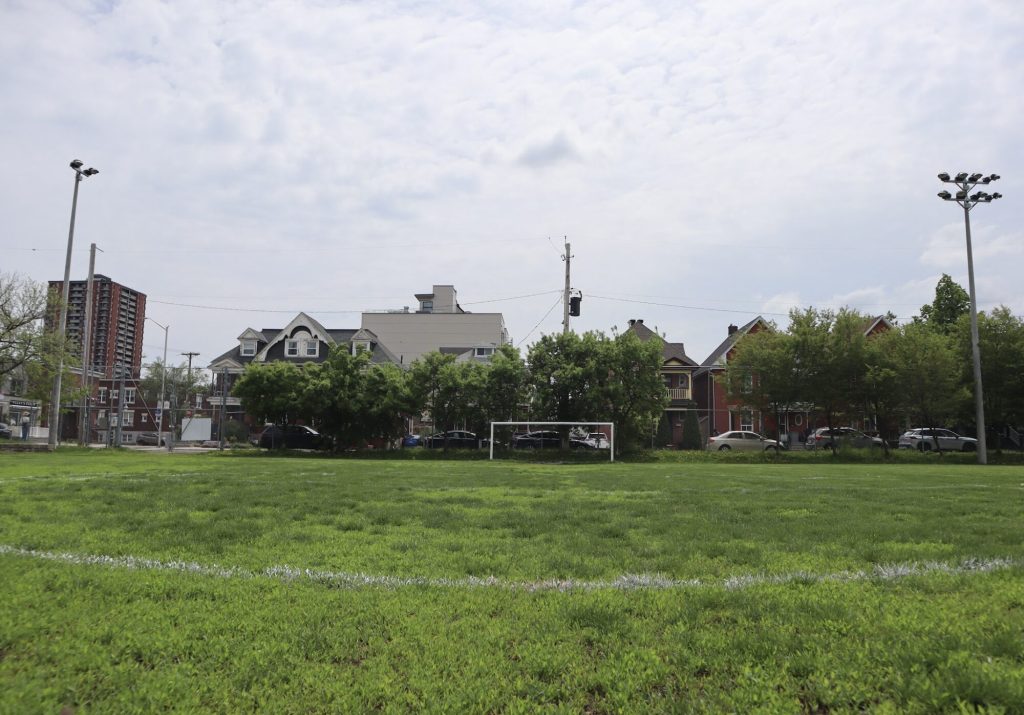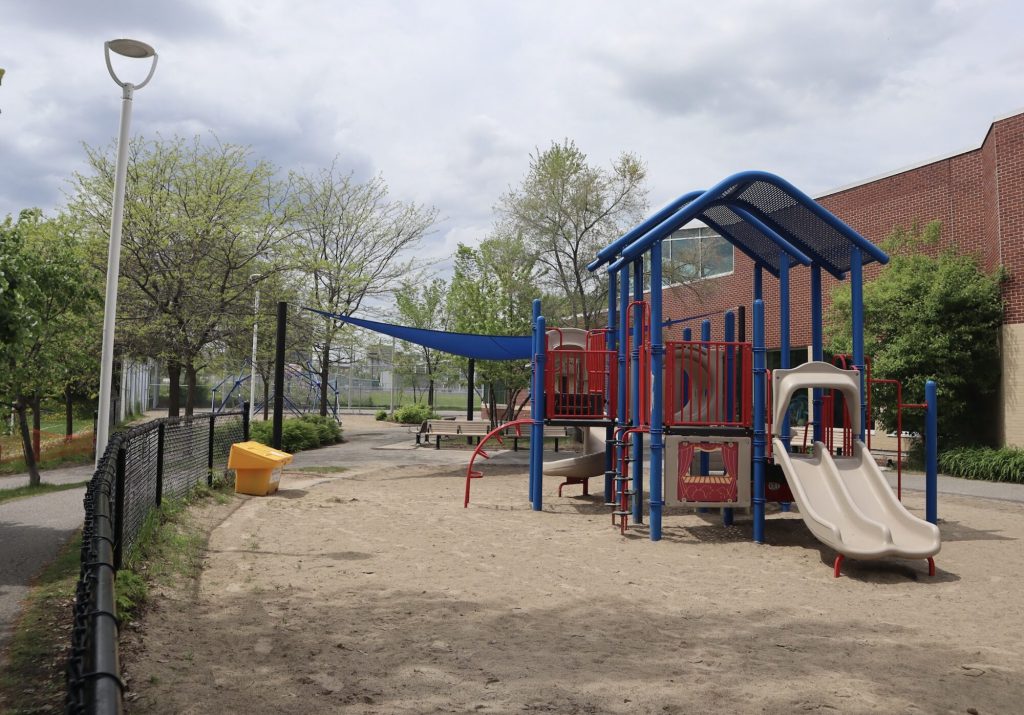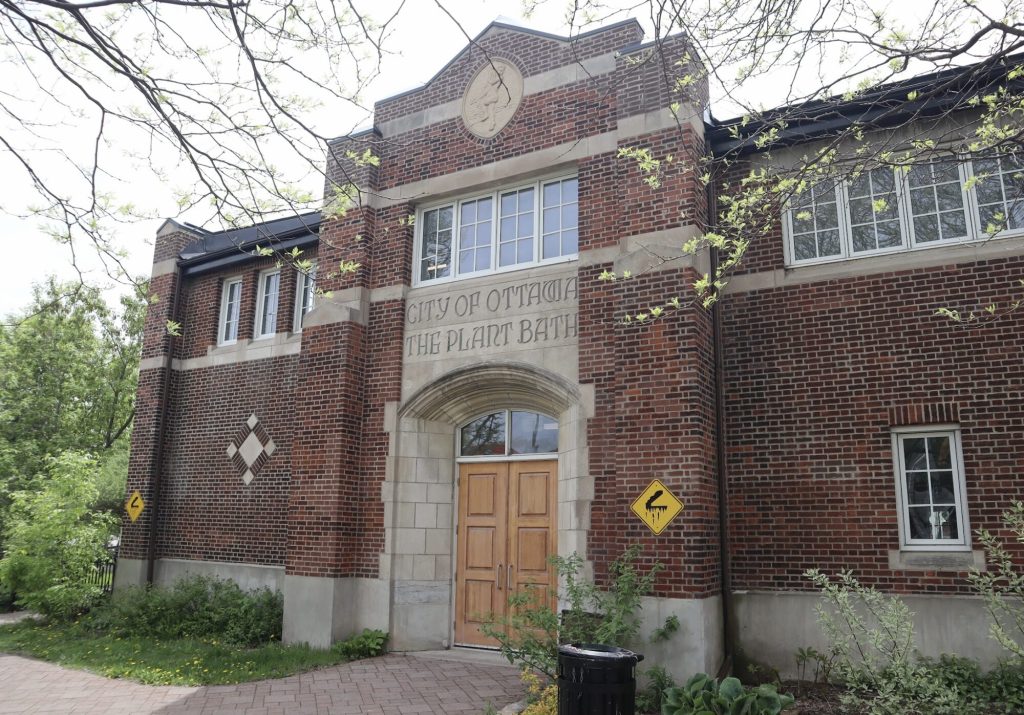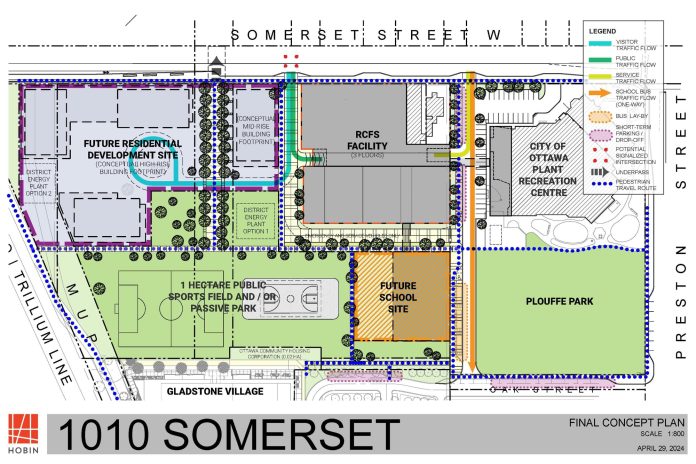A final concept plan for 1010 Somerset has been released that will see Plouffe Park saved and a French school built at the back of the property instead.
Initial drawings released last summer were always intended to be a vision and not a final design, but they drew lots of pushback from the community. A campaign was started to save the century-old park off Preston, where the school was originally proposed to go.
Somerset councillor Ariel Troster said she feels the new plans are the best possible solution “in a big game of Tetris.”
“It’s a neighbourhood that has the lowest amount of greenspace in the national capital region. We also have about 10,000 new residents that will be coming into that community, specifically a lot of kids who will be living in small areas,” said Troster. “The Corso Italia Secondary Plan called for increased greenspace on that site and the original proposal didn’t do that.”
New drawings show the French school being built behind the current Plant recreation center which will see an expansion of its own, and one hectare of new greenspace, perhaps including a sports field and/or passive park. It will be situated behind a future residential development that fronts onto Somerset Street.

City staff looked at possibly building the education facility on Somerset, but that idea was quickly shot down due to safety concerns.
“Having the school located near proposed residential towers was a concern for parents,” said Kitchissippi ward councillor Jeff Leiper, who also chairs the city’s planning committee. “The new plan takes away the traffic concerns, and the transportation around the site has been significantly changed so the school is not on a busy street anymore. Kids are not going to have to cross potentially busy roadways, and there is an enclosed school yard for the younger children now.”
Plans can be greatly improved, community says
Cheryl Parrott, member of local advocacy coalition P4X, said the new drawings are better than before but can be greatly improved. She said the amount of greenspace is less than the 1.5 hectares promised in the Corso Italia Secondary Plan.
“This new 1.5 hectares of greenspace was supposed to run uninterrupted from Plouffe Park to the Trillium multi-use pathway, but this has not happened,” she said. “The greenspace is cut off from sight lines from Somerset, Preston, Plouffe Park and the Plant Recreation Centre. That may create security issues.”
Parrott also said 20 per cent of Plouffe Park’s western side will be cut to put in a road from Somerset. She worries the city is trying to fit too much into a small site.
“A large portion is being dedicated to market housing. This is public land and should be for the public good and not sold to private development. This market housing area could be reduced or eliminated altogether,” said Parrott. “If the Conceptual Mid-Rise density block on the plan was eliminated, it would provide a connection to Somerset to and from the greenspace. This block could also be put on top of the new RCFS Facility.”

French school needed now
The French school will replace école élémentaire publique Louise-Arbour, a building on Beech Street that is being rented from the Ottawa Catholic School Board.
Parents have long complained about the inadequate space in need of repairs. The facility is over capacity by 130 per cent and has added five portables to mitigate the growing population of over 300 students. Fridges and photocopiers are stored in hallways, and there is no dedicated gym, playground, library or adequate space for teachers to meet students one-on-one.
Leiper said it’s time drawings are finalized so the school can finally be built.
“Here is a very large space that has been used by the federal government for decades, for non-residential, non-community use, that will be transformed into residential and public realm space,” he said. “We can start to address the demand for gymnasium facilities that has been identified in the Parks and Recreation Master Plan, and to be able to use publicly-owned land in order to build housing. It ticks all the boxes of what we want to do in respect to 15-minute communities and increasing the amount of residential development in the city.”
Troster stressed that while its layout will not change, there will be many opportunities for public consultation and feedback. The school would be built first on the site, with its long-term plan taking 10-15 years to construct.
“Each block will have public consultation. That includes what the recreation center will look like, how the green space will be used, how the community and private housing is built,” she said. “We need to make sure it has all the proper connections for pedestrians and cyclists. I want to reassure residents that if they have more detailed concerns or comments, they can be dealt with.”

