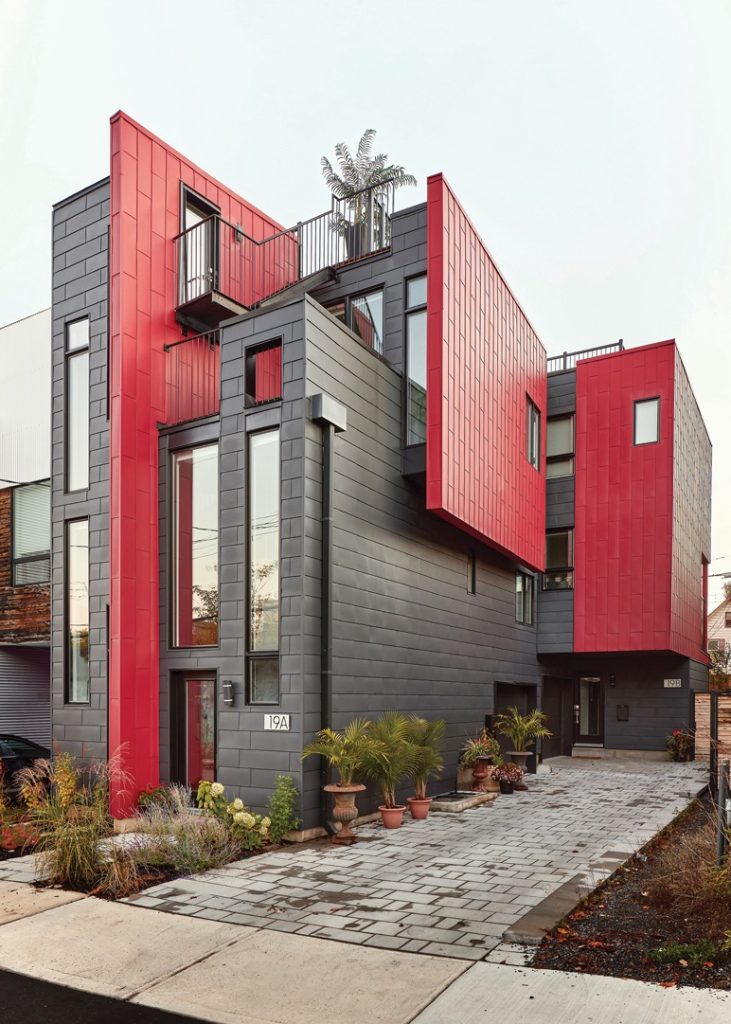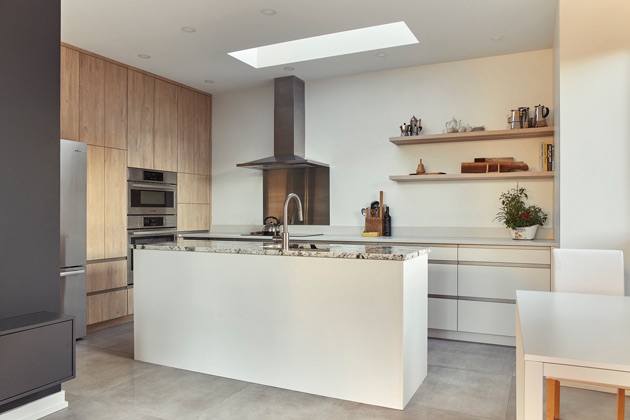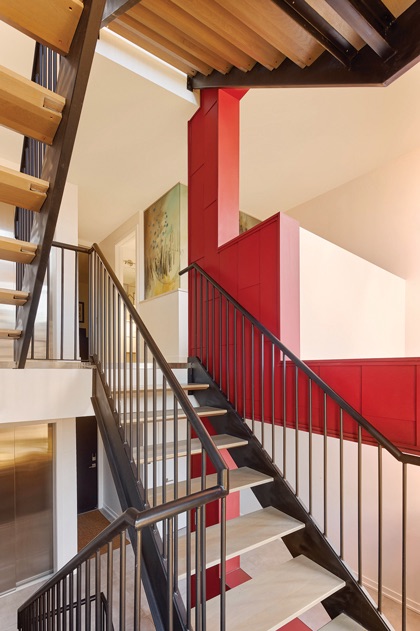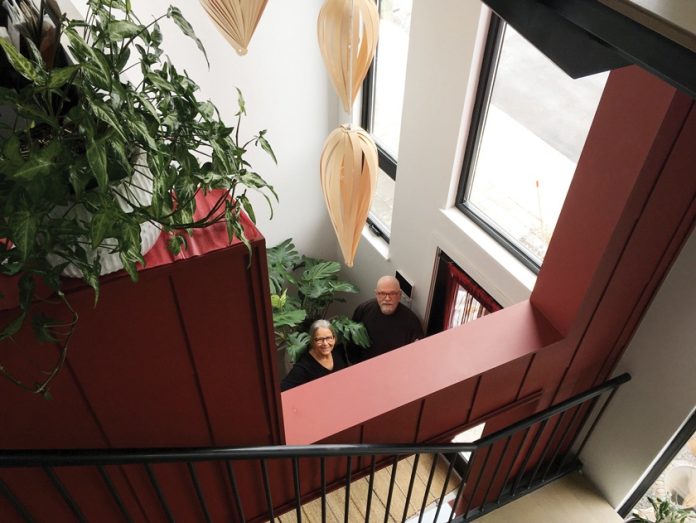By Patrick Langston
Brightly hued, visually welcoming and smartly designed both inside and out, the Sorelle House in Hintonburg spotlights what happens when love, creativity and a view to the future — as opposed to simply maxing out square footage — inspire an infill home.
Designed by Kariouk Architects and built by Crossford Construction, the Sorelle (Italian for “sisters”) House was created for siblings Sandra and Franca Di Diomete and Franca’s husband, Mark Holmes. The house is actually two separate but joined dwellings — one in the front and one in the back — each with its own distinct character and both with multiple levels, rooftop terraces and designed for aging in place.
The homes were built on the site of Sandra’s former home, an old bungalow in the gradually gentrifying neighbourhood. Together, the two residences have roughly 4,500 square feet.
Franca died a little over a year after the trio took possession of their homes in 2022, but the bond between the three lives on in the Sorelle House, with Sandra continuing to love her street-facing home and Mark his more private space behind his sister-in-law’s.
The three had long lived within blocks of each other and often thought, “Wouldn’t it be great if we were right beside each other and as we get older we can be with and support each other,” says the ebullient Sandra, a Grade Two teacher. “You kind of joke about it and one day you go, ‘Oh, could we do that?’”
All three also wanted to stay in the area, “a neighbourhood where you can walk to just about anything you need,” says Mark, a friendly, retired social worker (as was Franca).
So, they decided to turn the fantasy into reality.

A sculptural approach with different interiors for different people
Enter architect Paul Kariouk in 2018. He describes designing the two interlocked homes on a small urban lot while adhering to municipal restrictions, building codes and client wishes akin to mastering the 3D puzzle Rubik’s Cube.
“They wanted something more visually interesting and artful,” says Kariouk, referencing the sculptural exterior as well as the delightful surprises of its interior.
The finished project, including the bold red steel shingles on the outside that continue into Sandra’s interior space, fit them to a tee. “They always picked the more daring aspects of the design or colour,” says Kariouk.
The ground floor of each home is primarily an entryway, with a small bathroom also tucked into Mark and Franca’s space.
As you progress up the airy, sculptural staircases — wood and steel in Sandra’s case, perforated black metal lit by a rooftop oculus (or large skylight) for Mark and Franca — Sandra’s space is more public in keeping with her love of entertaining while Mark and Franca’s home is more private.
The second floor of Sandra’s home has a small study area, her bedroom and the ensuite. Mark and Franca’s features the main living area with a small balcony.

The third floor of Sandra’s home is her main living area and includes a street-facing balcony. With abundant windows facing west, her space meets one of the non-negotiable demands for her new home: “I wanted light. I was dying for light.”
The same floor in Mark and Franca’s home contains the bedroom, ensuite and a cosy sitting area overlooking a secluded backyard.
The homes join forces on the rooftop, where two terraces are linked by a narrow passageway. Sandra’s terrace is also linked by exterior stairs to her third-floor balcony, encouraging guests to flow from the living room to the outside and up during good weather.
The building process and an eye to the future
Constructing two unique homes on a tiny lot presented challenges.
“There wasn’t a lot of wiggle room to manipulate and keep all the neighbours happy,” says Crossford’s Lindsay Nicol. “Appreciating what the neighbours are going through goes a really long way in a project like that.”
Long-term thinking, including aging in place and environment considerations, went into the project.

Both homes have a basement bedroom that can accommodate a live-in caregiver as well as a small elevator for easier movement between floors.
The visually arresting red and black steel cladding will last for centuries and can eventually be recycled, and radiant floor heating and a hybrid water heater with its own heat pump help control energy consumption.
Fitting two homes where one once stood also accords with the City of Ottawa’s push for densification.
Most of all, though, the Sorelle House is a thoughtful and unique structure, observes Mark.
“It was designed by the same team, but the two homes are so different.”
Anita Murray and Patrick Langston are the co-founders of AllThingsHome.ca, Ottawa’s go-to resource for homeowners and homebuyers.
